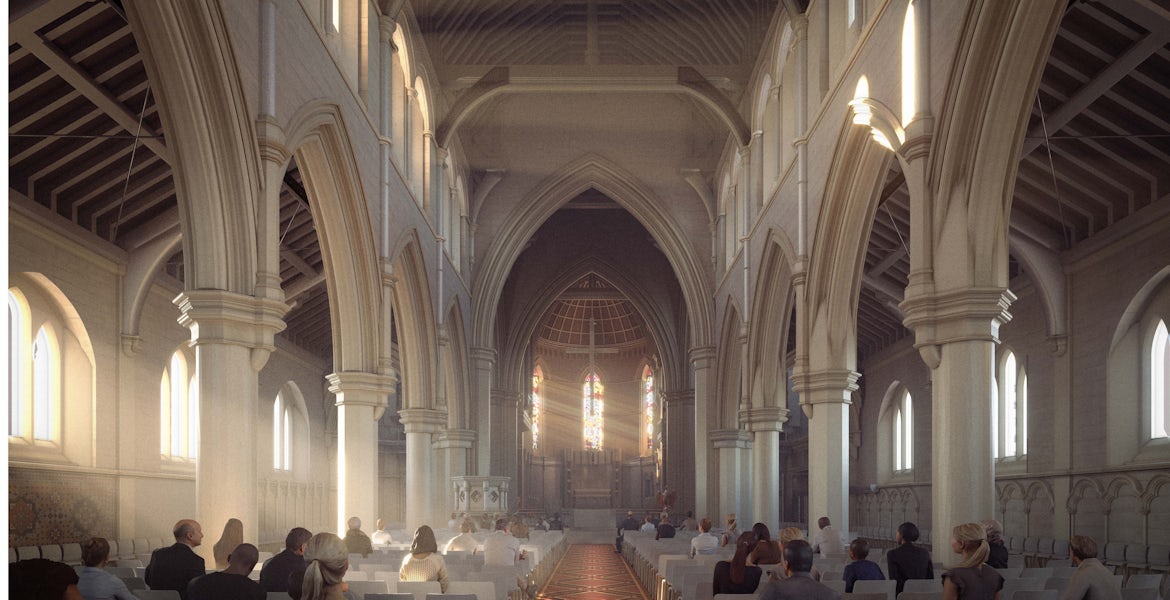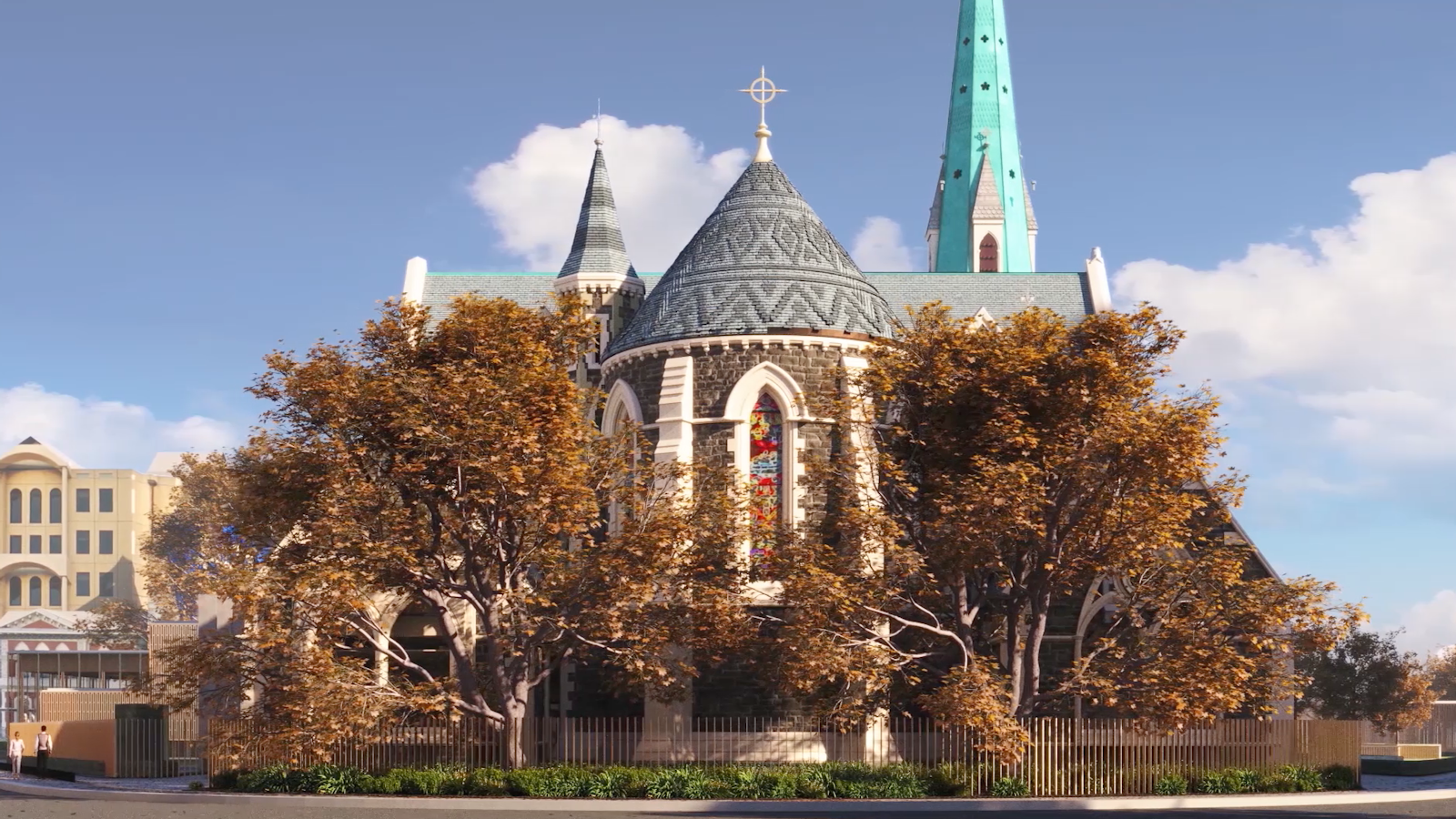Concept Design
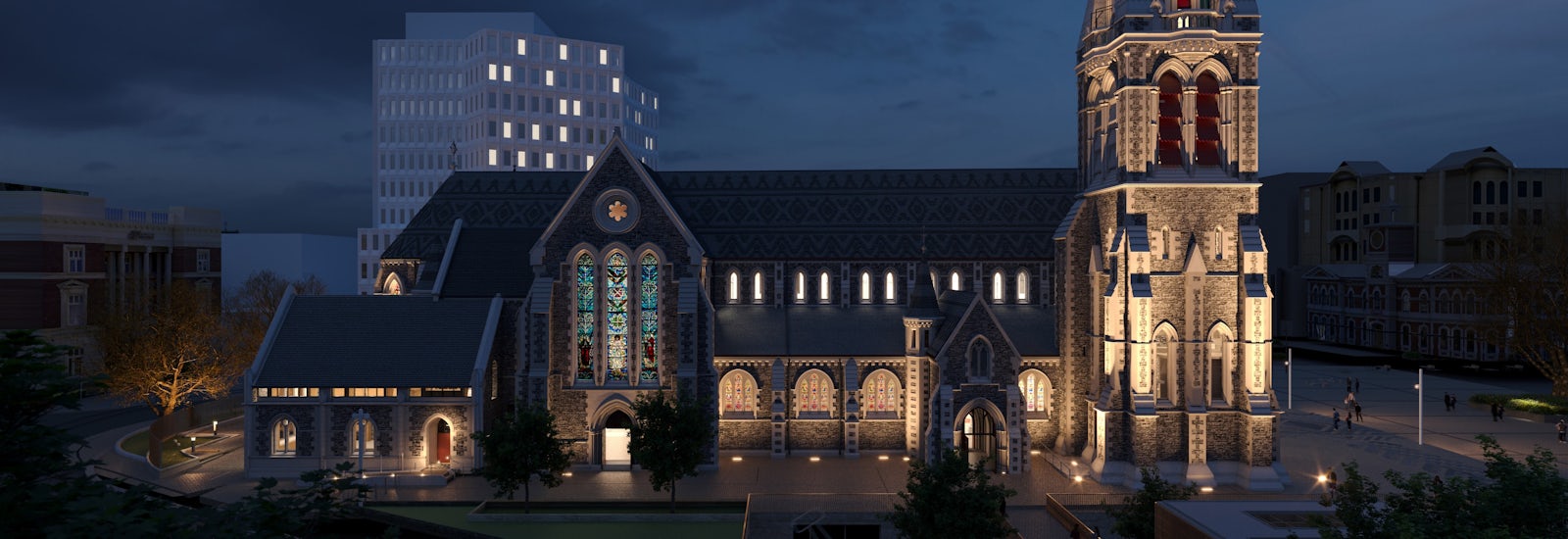
More Than a Building
The concept design was released on 22 October 2020. It features new ways to explore and embrace the Cathedral and new places for hospitality and mission.
Neatly joining the overarching vision with reality, the concept design gives the public a glimpse into the future reality of the city’s religious, heritage and community centrepiece.
It details the plan for the reinstated Cathedral and ancillary buildings, which will make up the completed ‘Cathedral Quarter’. The Cathedral remains the hero of the vision, supported by modern buildings to the north and south that both contrast and complement in terms of aesthetics and function.
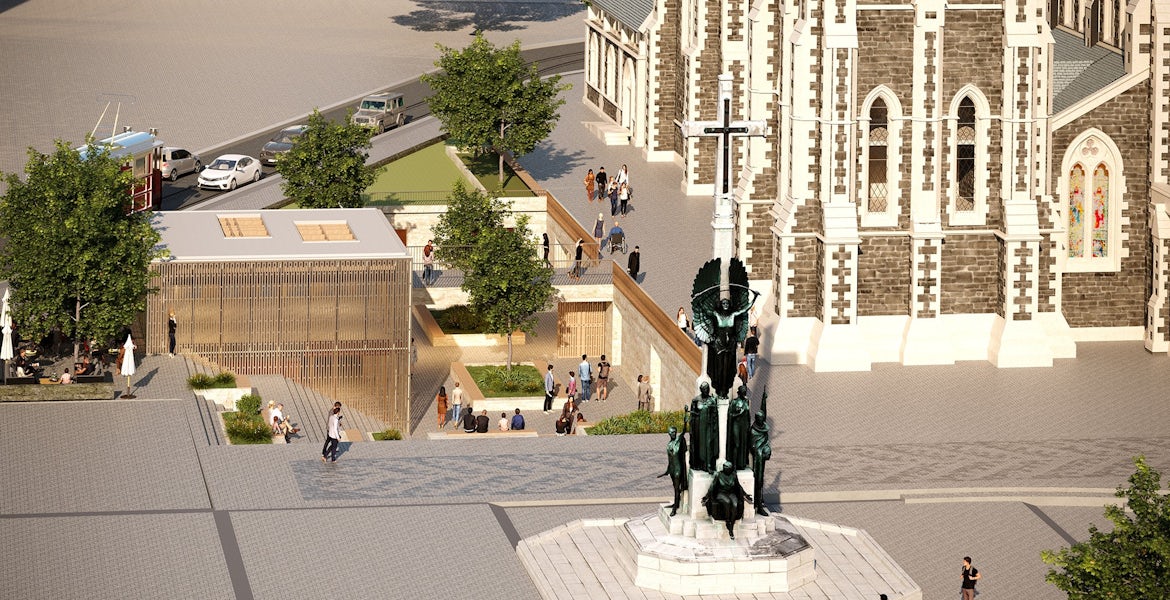
The Cathedral remains the hero of the Cathedral Quarter, with new buildings to the left (north) and right (south).
Key Design Elements
Western porch
Small changes will be made to the western porch to make it more open and welcoming, while retaining the design and original materials where possible. It will be slightly deeper to accommodate more people, while a skylight and deeper windows will allow in more natural light.
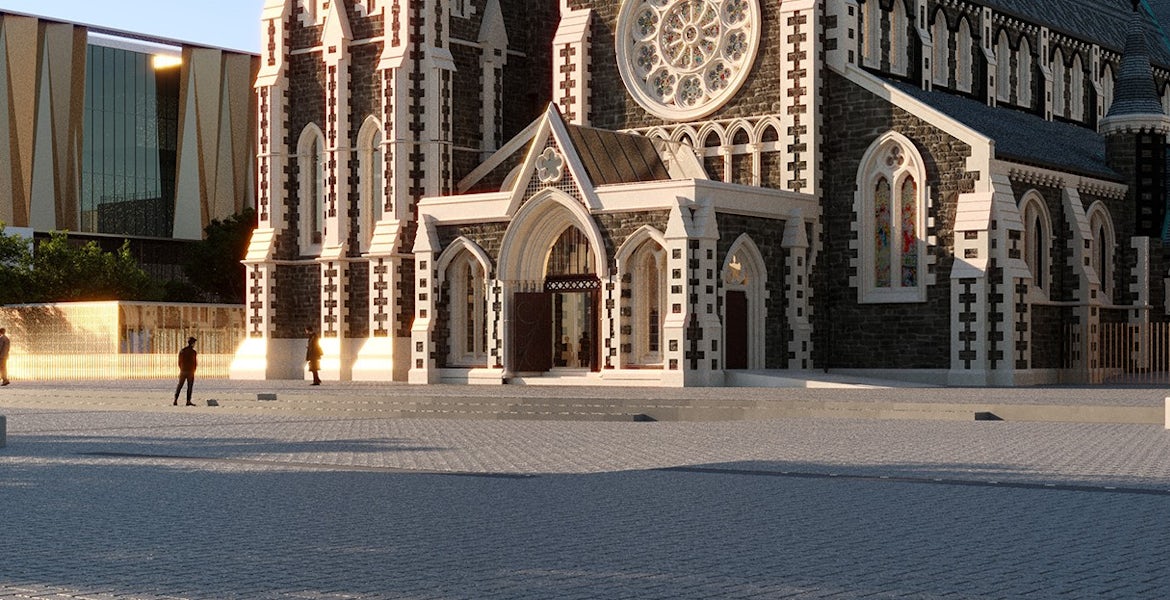
The more open and welcoming western porch (main entrance).
New vestries
The new vestries will replace the 1960s versions, which have been demolished to enable access to repair the apse at the east end, one of the oldest parts of the Cathedral.
They will be built in the same palate of materials as the cathedral itself, matching the Cathedral's roof form.
The north vestry is proposed as a library and first-class rehearsal space for the Cathedral choirs. It could also be used for other meetings, education or community activities. It can function separately from the Cathedral via separate access.
The south vestry will provide space for clergy, vergers and servers to assemble and robe before services, with the first floor reserved as the plant room.
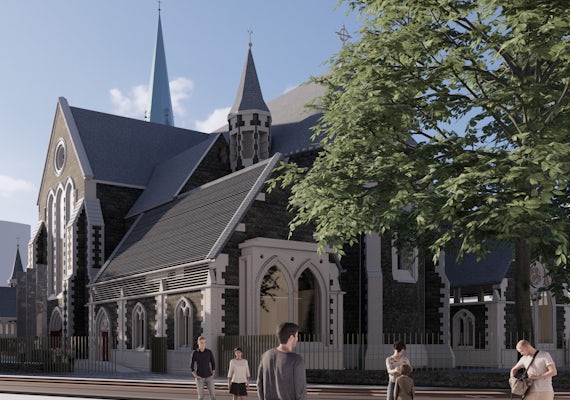
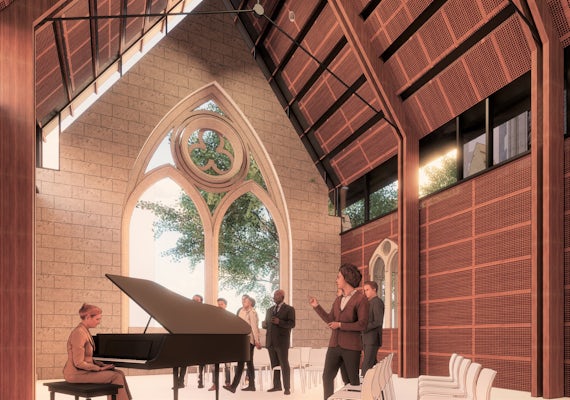
The Tower
The much-loved tower will be rebuilt in its original position. The remnants of the old tower will be demolished to facilitate the new one.
The new tower will be very similar in outward appearance to its predecessor but will be base isolated to achieve the required seismic standard. It will have a working belfry, with stairs and a lift providing access to the belfry, viewing platform and the lower courtyard to the north.
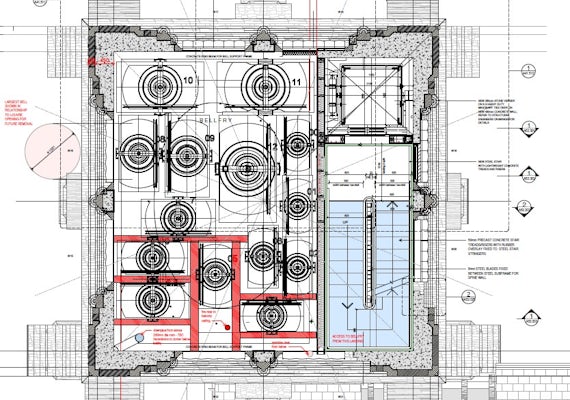
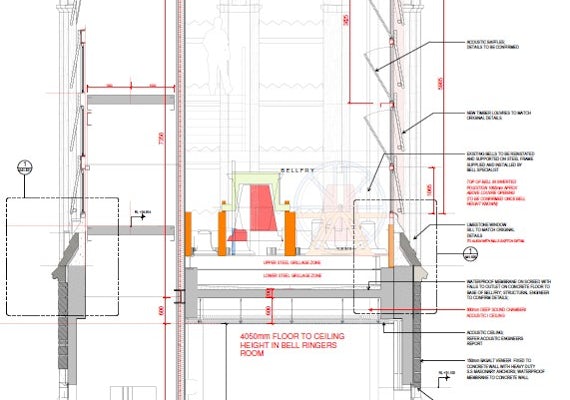
The organ
The organ will be removed, overhauled, rebuilt and reconfigured to improve its performance before being reinstalled once all the interior works are completed.
Modern and adaptable
The internal layout of the reinstated Cathedral will be more versatile for various sized groups and activities. The overall seating configuration will be flexible, either radial or linear. Modern, efficient underfloor heating will make the Cathedral more comfortable. Lighting, audio-visual systems and improved acoustics will enhance the whole experience.
