Project Phases
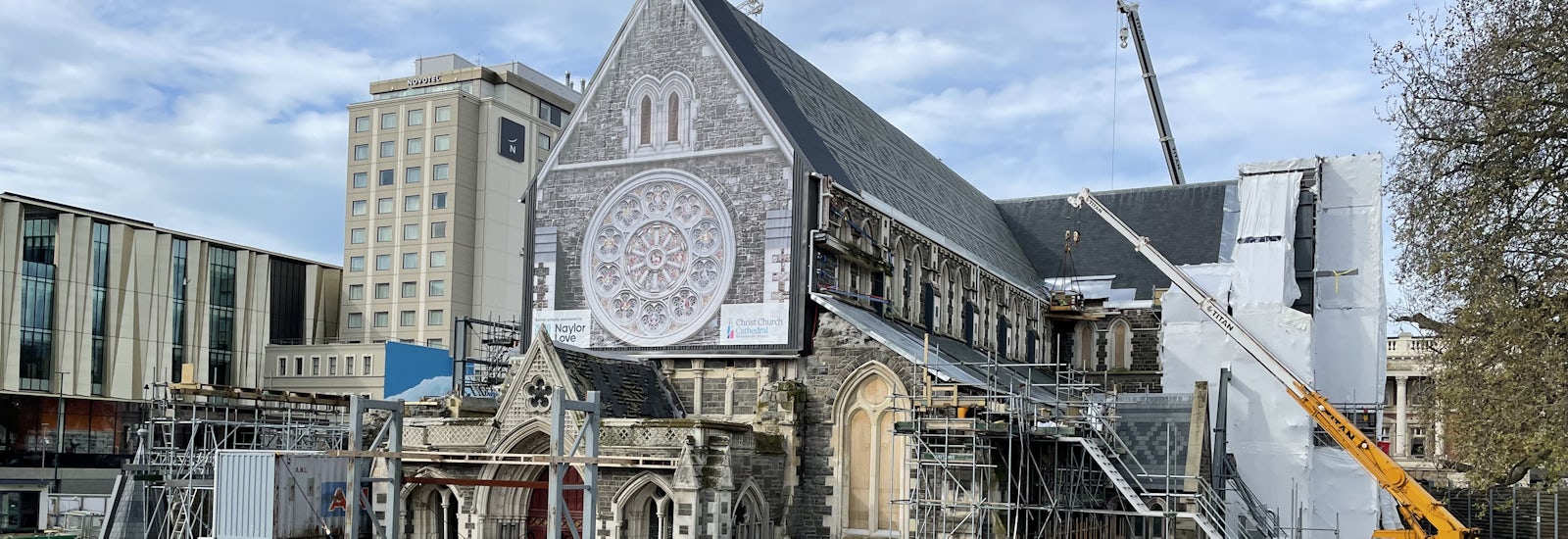
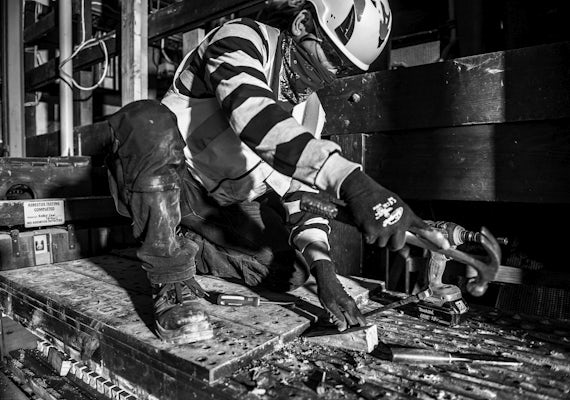
Stabilisation is the first phase of the reinstatement project. These works began in May 2020 and were completed in March 2023. This first stage also included the site wide resource consents and design (developed and detailed) for the main cathedral, tower, vestries and porch.
The second phase is the strengthening and reinstatement of the main cathedral and addition of a new tower. The third phase provides a visitors' centre and cathedral centre. See below for more information.
Stabilisation COMPLETED
Stabilisation will:
- make the building safe to work on and enter
- provide protection for the works as they progress
- protect and, where possible, retrieve existing heritage fabric from what is a Category 1 Historic Place.
Stabilisation is being undertaken in two parts.
1. Global stabilisation
This stabilises the major external steel frames and associated elements (connections, foundations, etc) that provide the major load paths of support in key locations around the building:
- to reduce the risk of the whole Cathedral, or significant areas collapsing
- as a prerequisite for construction access to the interior of the cathedral
- to provide lines of support for any further temporary works that may be required during the strengthening and reinstatement.
2. Local stabilisation
In general terms, this stabilises the secondary support systems (which will be installed progressively between the global stabilisation elements) to protect the building’s fabric.
Local stabilisation includes specifically designed lateral support elements or an amalgamation with other construction activities, such as access platforms or wall support systems, to enable wall strengthening to be carried out.
Global and local stabilisation will:
Include the deconstruction of some badly damaged sections of masonry to effectively manage collapse hazards and allow access to other areas that will eventually be reinstated.
More recent additions to the Cathedral (particularly the vestries and Visitors’ Centre) have been demolished to give safer, faster access to stabilise the damaged original sections of the cathedral.
The final step in the stabilisation phase involves accessing the interior of the building for salvage and investigation works; retrieving heritage items, remaining stained-glass windows and organ, followed by decontamination and temporary weather protection.
Christ Church Cathedral Reinstatement Limited (CCRL) appointed Holmes Consulting LP as structural engineers to lead the stabilisation design and Naylor Love Canterbury Ltd as consultant contractor. The three entities worked to agree and adopt a reasonable and achievable approach to manage the health and safety of workers as required by the Health and Safety at Work Act. We are focused on work planning and execution to ensure everyone working on the project goes home safely.
As we work through stabilisation, we make more discoveries which validate the assumptions we’ve made and incrementally increase our knowledge of the building (including how it was built).
Stabilisation is not an easy or straightforward process but through collaboration between CCRL, Holmes Consulting, Fulton Ross Architects Heritage Professionals and Naylor Love, we have assembled the capability to work out not only what needs to be done, but how it can be done safely and efficiently.
Images below show the areas of stabilisation.
Main Cathedral Reinstatement & Strengthening and Tower
Once the building is stabilised and no longer earthquake prone, global stabilisation will be complete and the team will be able to access the interior of the building, with appropriate safety measures in place.
Prior to working on the foundations, the existing walls will be strengthened through a combination of pinning and grouting, or by inserting reinforced concrete walls into existing rubble walls. Most walls that have survived the quake will be repaired in this manner. Walls that are too damaged, or have been removed, will be rebuilt using modern construction methods.
With the superstructure strengthening complete, the stabilisation frames will be removed, and work will commence on the new foundation system including base isolation.
Decorative stone and plaques will be carefully removed, and reinstated once walls have been repaired. Our strategy is to minimise deconstruction and maximise reuse of existing material as this will be the most economical overall.
The tower will be rebuilt in its original position. From outside, the tower’s location and dimensions will be as before the quake, and it will look visually similar. However, it will be a completely new build with base isolation, strong reinforced walls and a steel steeple. A modern accessible stair and passenger lift will provide visitor access to the reinstated bells and the view from the top of the tower.
Visitors’ Centre and Cathedral Centre
A Visitors’ Centre to the north and a Cathedral Centre to the south will be the last phase of the project. The Visitors’ Centre will include a café, landscaped courtyard and a retail space. The Cathedral Centre will include office and gathering spaces.
The original Visitors’ Centre (completed in 1995) has been demolished because it was flooded with contaminated water after the earthquakes, the basement was damaged, and it wasn’t fit for reuse. Demolishing the building also enabled critical safe access to the east end of the cathedral that would otherwise interrupt tram and other traffic around the site.
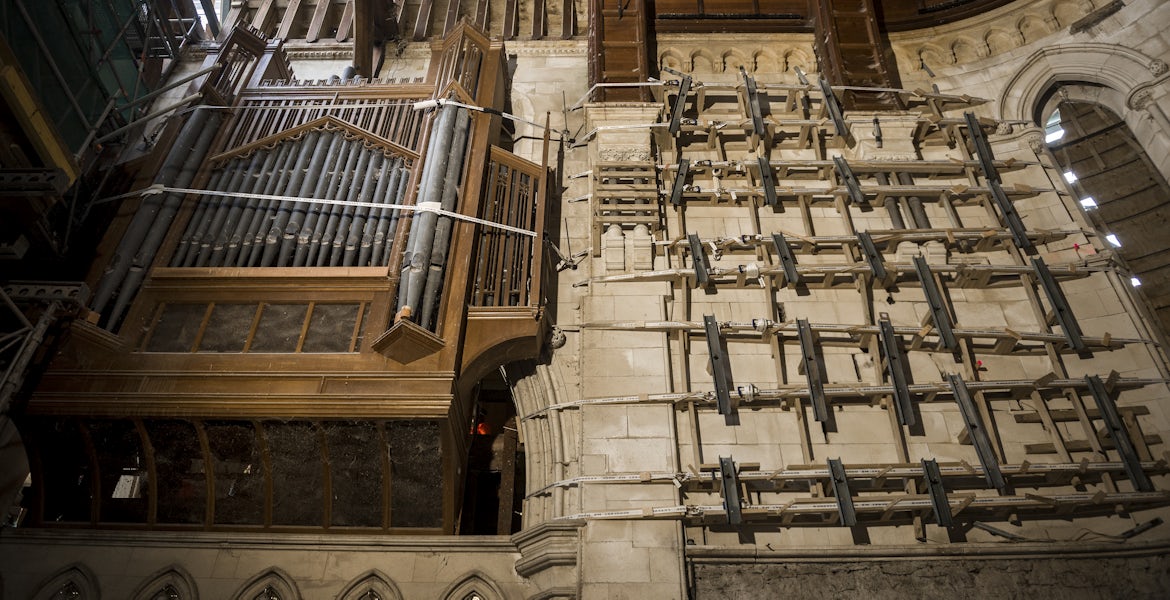
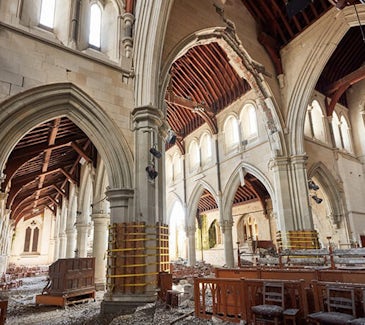
Financial Overview
The Christ Church Cathedral Reinstatement represents an investment in the future of Christchurch and Canterbury.
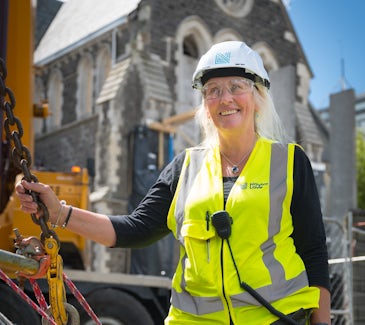
Project Timeline
Our project milestones and achievements at a glance.
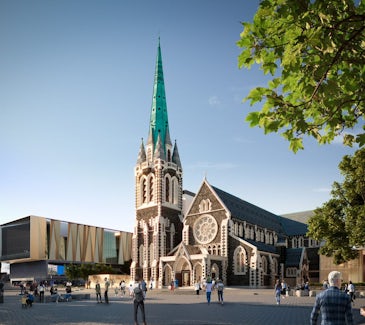
Concept Design
The Concept Design was released on 22 October 2020. It features new ways to explore and embrace the Cathedral and new places for hospitality and mission.
Find out more